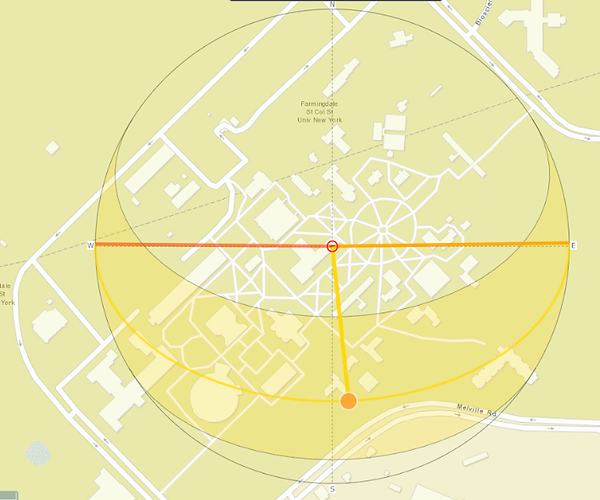Project 3: Light
Architectural Design II- ARC 257
The goal of this project is to design a non-denominational chapel at Farmingdale State College. The College wants it to be a peaceful space where people of all faiths can worship and reflect. They believe creative use of light can help achieve this. The design will control light to create a functional and beautiful space, perfect for worship and reflection.

Light Background Research
Steven Holl - Chapel Of St. Ignatius

Holl envisioned the chapel as "seven bottles of light in a stone box," with each bottle representing a key aspect of Catholic worship. Light flows through each bottle to create distinct physical and spiritual spaces, forming pools of clear and colored light.

Each light volume corresponds to a part of the program of Jesuit Catholic worship:
● North Light: Chapel of the Blessed Sacrament, Choir
● South Light: Procession, Narthex
● East/West Light: Main worship space

Curved ceiling creates a sense of movement, and this allow light to flow across the space and change throughout the day

The walls are designed to control how natural light enters the building. As the light passes through the colored glass windows, it is reflected off the walls. The walls act as both reflective surfaces and barriers, directing the light to different areas of the interior


Site Selection

Placing the church in this location seemed ideal to me. First, there are no buildings nearby to block natural light, allowing us to make the most of it. Additionally, the area is a bit away from the academic spaces, making it a peaceful place.
Sorting of Space
Religious
-
Main Chapel
-
Memorial Chapel
-
Meditation Chapel
HIERARCHY
SECULAR
-
Secretary Office
-
Clergy's Office
-
Library
-
Conference Room
-
Storage
-
Bathrooms
-
Main Chapel
Final Floor Plan


CIRCULATION:
Contextual Analysis Charts




Sun Angles

Spring

Fall

Winter

Summer
Preliminary 2D Light Sections






Surrounding Context


Elevation



NW ELEVATION
SW ELEVATION
SE ELEVATION

NE ELEVATION
Section






3D Section








Exterior Views









